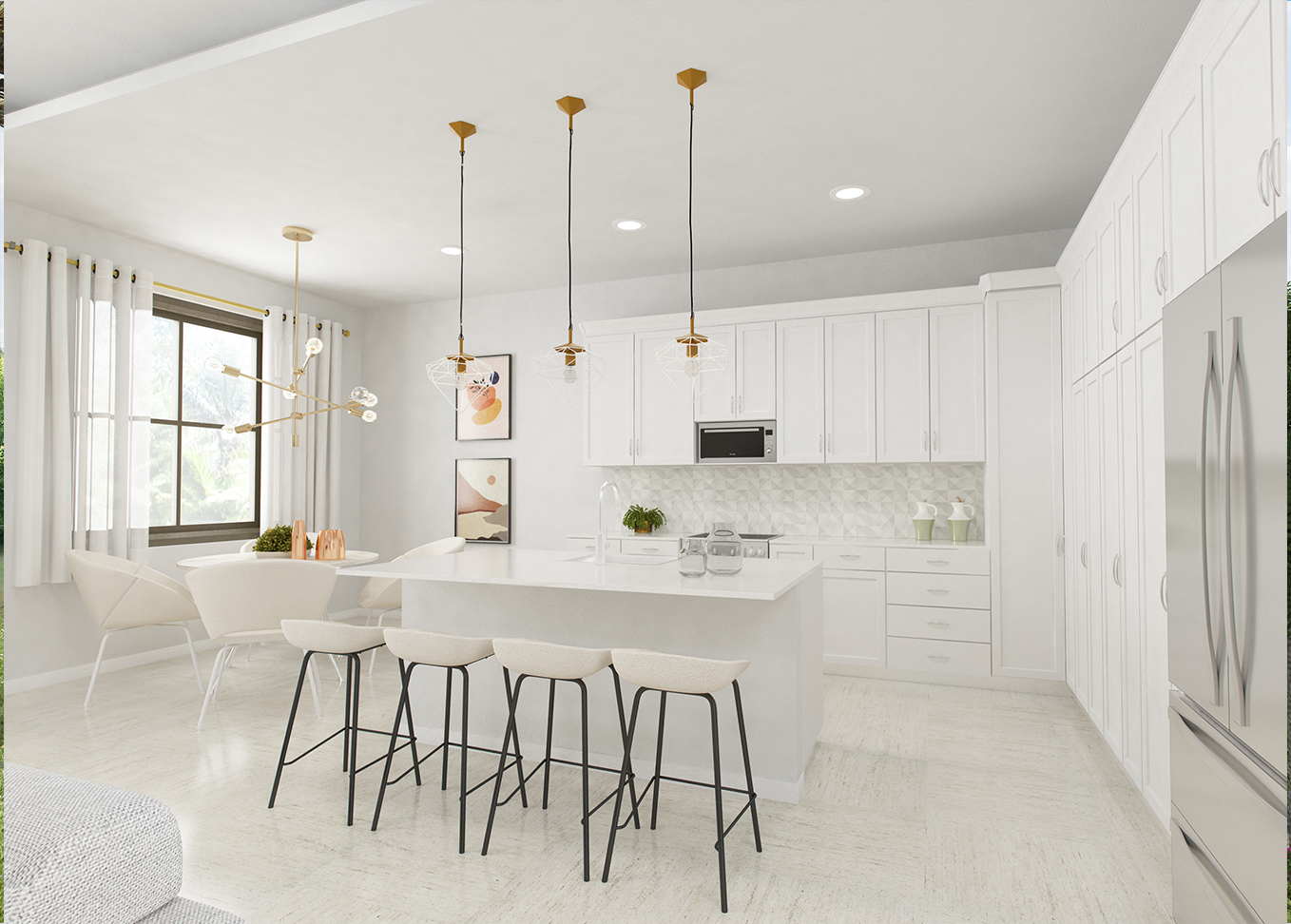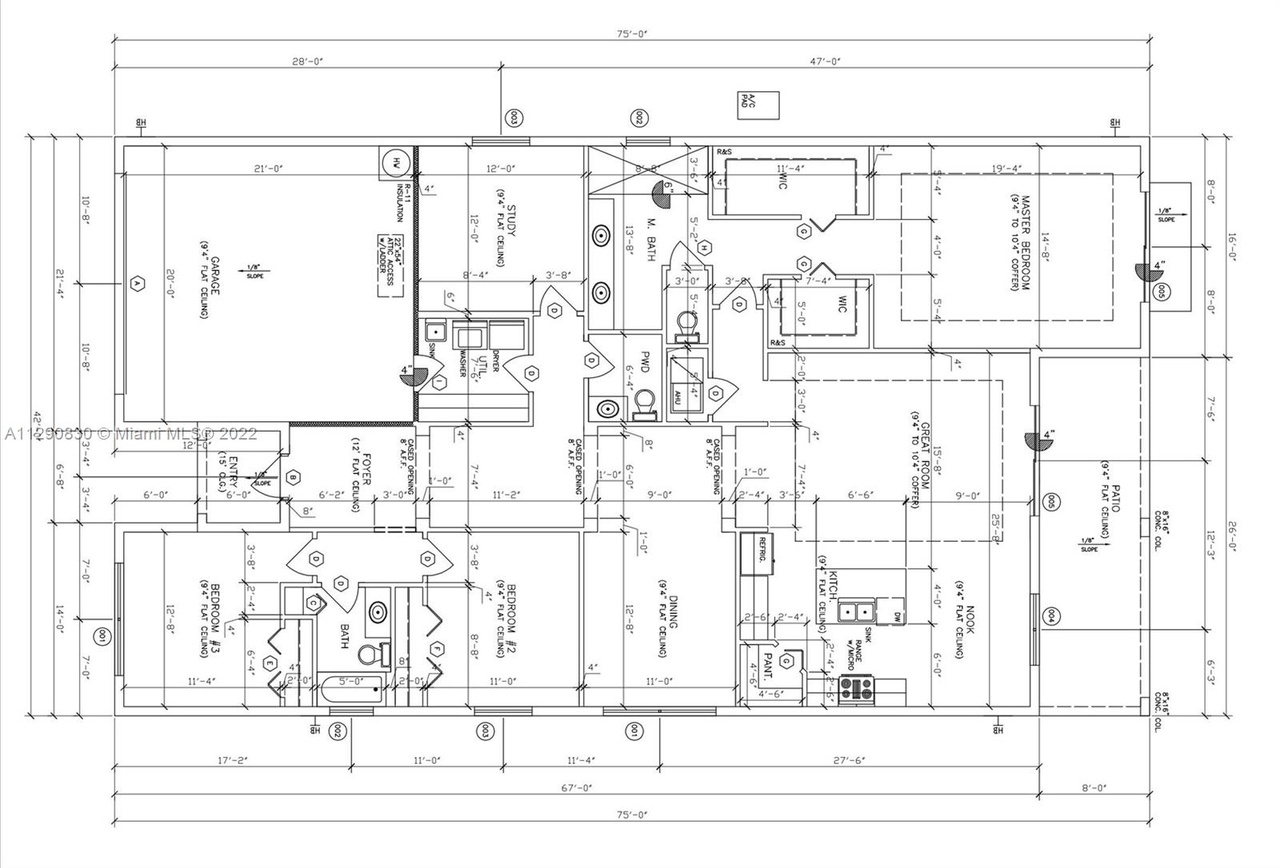SW Pearl St, Port St Lucie, FL
- Home
- portfolio
- New Construction
- SW Pearl St, Port St Lucie, FL










PRE-CONSTRUCTION OF 2 HOUSES — ESTIMATED COMPLETION DATE ON OR BEFORE OCTOBER 2023 Live in your own dream home in this sought-after Port St. Lucie neighborhood. This beautiful soon to be home offers High Impact Windows and Doors, Porcelain flooring throughout, LED lighting for energy efficiency, an additional room that can be converted into a fourth bedroom, an office, den or etc. NO HOA’s. Centrally located (1 mile from I95 and 3 miles from Turnpike). Nine feet, three inches high ceiling. Dimensions of the house: Living area 2406 sq. ft. |
[3110sq. ft.]
Total
[2406sq. ft.]
Living Area
[456sq. ft.]
garage
[208 sq. ft.2]
patio
Facts and features
Bedrooms and bathrooms
- Bedrooms: 3
- Bathrooms: 3
- Full bathrooms: 2
- 1/2 bathrooms: 1
Bedroom
- Features: Master Bath Shower
PrimaryBathroom
- Features: Bidet, Combination Tub & Shower, Double Vanity, Separate Tub & Shower
- Level: Ground
DiningRoom
- Features: Breakfast Area, Eat-in Kitchen, Family/Dining Combination, Kitchen Dining
LivingRoom
- Features: Atrium, Attic, Den/Library/Office, Family Room
Flooring
- Flooring: Tile
Heating
- Heating features: Central
Cooling
- Cooling features: Ceiling Fan(s), Central Air
Appliances
- Appliances included: Trash Compactor, Dishwasher, Disposal, Dryer, Electric Water Heater, Microwave, Electric Range, Refrigerator, Self Cleaning Oven, Wall Oven, Washer
- Laundry features: Washer/Dryer Hook-Up
Interior Features
- Door features: High Impact Doors
- Window features: Complete Other Protection, High Impact Windows, Impact Glass, Sliding
- Interior features: Kitchen Island, Entrance Foyer, Split Bedroom, 3 Bedroom Split, Vaulted Ceiling(s), Walk-In Closet(s), Atrium, Den/Library/Office
Other interior features
- Total structure area: 3,110
- Total interior livable area: 2,406 sqft
Property details
Parking
- Parking features: Driveway, Slab/Strip, Automatic Garage Door Opener
- Garage spaces: 2
- Covered spaces: 2
- Has uncovered spaces: Yes
Accessibility
- Accessibility features: Accessible Entrance, Handicap Accessible
Property
- Entry location: Foyer
- Pool features: R30-No Pool/No Water
- Spa features: Bath
- Exterior features: Lighting, Room For Pool
- Patio and porch details: Open Porch
- View description: Garden, None
Lot
- Lot size: 10,000 sqft
- Lot features: Less Than 1/4 Acre Lot
Other property information
- Parcel number: 342066023730006
- Zoning: RS-2 PSL
Construction details
Parking
- Parking features: Driveway, Slab/Strip, Automatic Garage Door Opener
- Garage spaces: 2
- Covered spaces: 2
- Has uncovered spaces: Yes
Accessibility
- Accessibility features: Accessible Entrance, Handicap Accessible
Property
- Entry location: Foyer
- Pool features: R30-No Pool/No Water
- Spa features: Bath
- Exterior features: Lighting, Room For Pool
- Patio and porch details: Open Porch
- View description: Garden, None
Lot
- Lot size: 10,000 sqft
- Lot features: Less Than 1/4 Acre Lot
Other property information
- Parcel number: 342066023730006
- Zoning: RS-2 PSL

